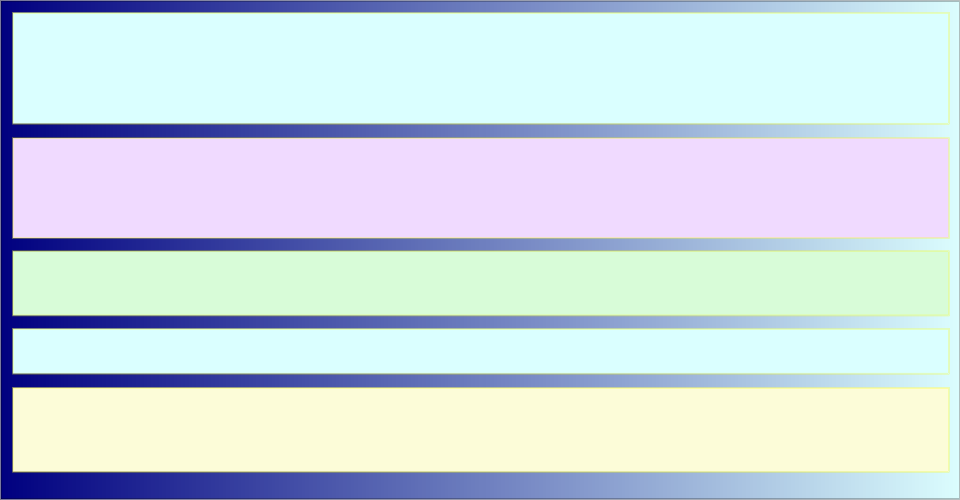
Some of the Course Distinguishing Features
Multi-
Design decisions are based on scientific evidence produced by simulations using advanced engineering software tools. Scientifically verified design decisions, are applied at all stages of the design process, from site planning to landscape design to urban and detailed building design and construction. Students will learn and use powerful software packages, taught in the course (CFD-
Students will also use other software tools, specifically developed for this course. An example of such tools is WINCOM, which is used to calculate Human Outdoor Thermal Sensation Index, (TSI). WINCOM was developed based on published research.
Integration of renewable energy, energy efficient technologies and passive and bio-
In their projects, students use course knowledge about world modern and vernacular architecture and its environmentally adaptive design and construction solutions. Many of these world examples of climatically adaptive buildings have been the subject of widely published research. This helps students to produce design ideas adaptive to local climate and local architectural style.
